Your Installation Options
Take a look at the installation guide for your type of flooring for more information but this guide shows
two options for installing parquet. If you’ve gone for tongue & groove solid or engineered wood, you can also nail the floor. Take a look at those installation guides for guidance on this.
Note: Fitting parquet flooring can be quite complicated and relies on precise measurements, so if you’re not feeling confident we do recommend you hire a professional fitter.
Floating floor
In a floating floor, the boards or tiles are joined to
each other, instead of to the subfloor. If you have a click-joining floor, floating is the way to go. For this method, we’d advise you to have underlay installed and prepped. We wouldn’t recommend floating your tongue & groove parquet floor as it won’t be as sturdy.
Gluing
With this method, adhesive is applied to the top of the subfloor with a trowel and then the individual planks are laid on top. This is our favoured method for tongue & groove parquet flooring
Good to know
Tongue & Groove
These boards come with a short protruding side (the tongue) and one short, indented side (the groove). These slot together like a jigsaw puzzle to form a tight fit.
A & B Planks
These are 2 different planks that fit together: an ‘A’ plank and a ‘B’ plank, with joins on opposing
sides. Most of our parquet comes in this form.
Click-fit
These boards simply lock into place so are easier to install. We would always recommend floating
floors for this joining method.
Styles of parquet
Parquet flooring is the term for flooring made from blocks arranged in a pattern.
This guide talks mainly about these styles:
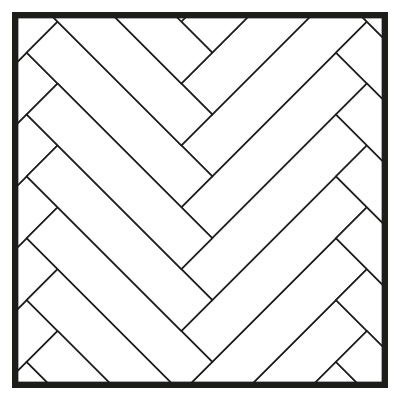
Herringbone
The short planks are staggered to give a zig-zag effect.
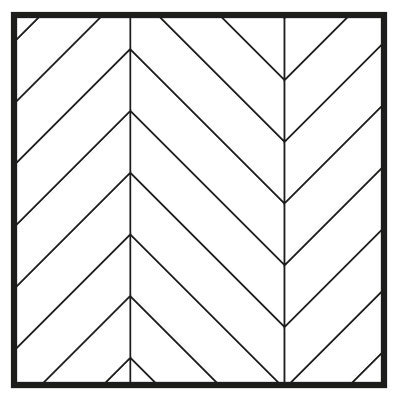
Chevron
Short planks are sloped to meet in the middle, creating a clear centre line in an arrow-like pattern.
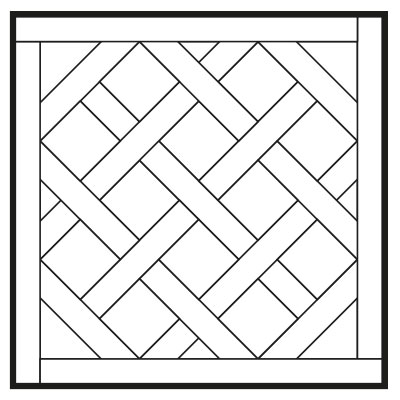
Versailles
The blocks are designed in a square shape with a pattern inside.
But you might want to customise your parquet to get patterns like these:
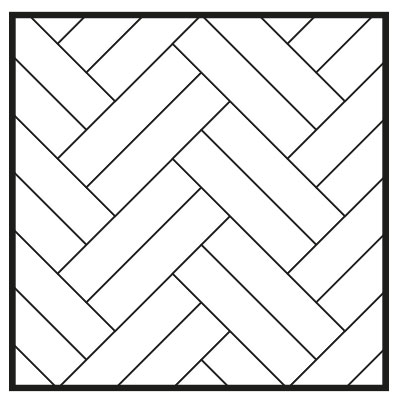
Double Herringbone
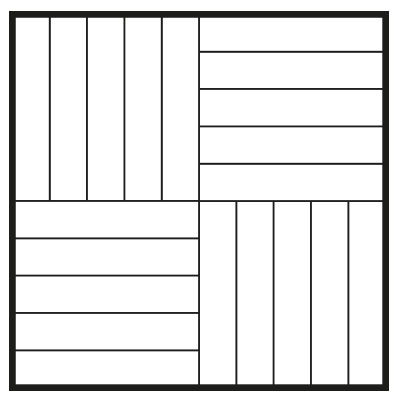
Basket Weave
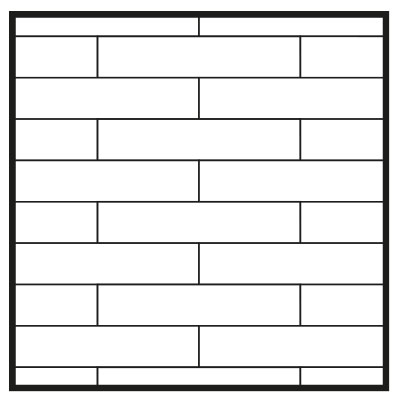
Subway
Preparing to Fit Your Floor
- Check the packs
Once the flooring arrives you should check one box to make sure you’re happy with the product. Due to the nature of wooden flooring, each plank is unique so there might be some natural variation between the planks and batches. When you get to laying the floor you can make the most of these colour contrasts by mixing and matching planks from different packs to get a lovely natural look.
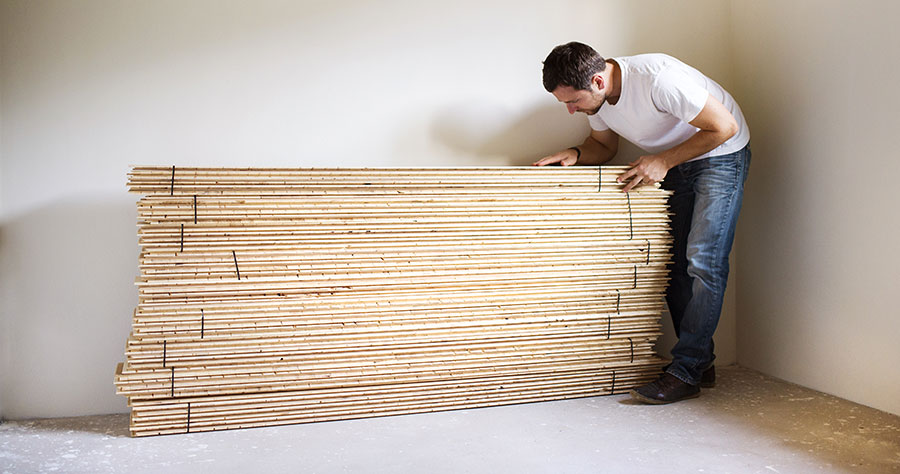
- Leave to acclimatise
We know it’s tempting to get stuck into installing your new flooring as soon as it arrives but it’s important to leave it for a little while in the room it’s going to be fitted in. This time allows the floor to acclimatise and will reduce the risk of swelling, contracting or becoming brittle once the floor is installed. To do this, lay the packs on the floor or in stacks, just as long as they stay horizontal and that there’s equal weight distributed across them all. Leave the planks in their packaging. If you have a solid wood floor you should leave your packs to acclimatise for 5-7 days. For an engineered wood floor, 3-5 days will do the trick. Try to make sure the room stays at the same temperature you’d usually have it at so between 18 and 27°C and don’t allow the floors to be exposed to the elements. If you’re using underfloor heating, you’ll need to gradually increase the temperature to get the planks used to the heat. Refer to the advice given by your heating supplier on how to do this.
Remember: solid wood floors cannot be fit with underfloor heating.
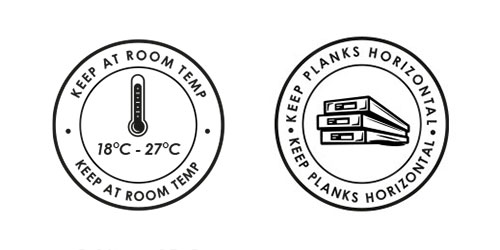
- Prepare the subfloor
Before you lay your new floor, you’ll need to remove the existing flooring, prepare the subfloor and ensure it is clean, dry and level. We recommend a concrete or wooden subfloor for the best result. If you do have a concrete subfloor, make sure it’s completely dry before installation. A damp-proof membrane should be installed on top of the subfloor to reduce the risk of moisture reaching the boards. You’ll need to do this to prevent the floors from expanding and buckling (many underlays now come with built-in damp-proof membranes). Any screws or nails in your subfloor should be fixed below the surface. This is so you can be sure they won’t puncture through the underlay (if you’re using it). Remove any old adhesive from previous floors and vacuum the floor to pick up any excess dust or debris. It’s very important to have a level subfloor with parquet flooring so take extra care to make sure. Now’s the time to get your underlay down if you’re using it. Roll it out in the same direction as you’re fitting the floor and secure the rows together with tape.
- Plan the look
Think about how you want your parquet floor to look. If you’ve gone for herringbone or chevron you can choose the direction and style of the pattern and how you want the eye to be drawn when you enter the room. If your flooring is solid or engineered wood, take the planks from the pack and look at the natural grooves and deviations in the shade. Pick out your favourites and use these planks as a focal point. Mix and match shades and patterns around these so that you can get a look you’re happy with. If there are a few planks you don’t love as much you could set these aside to use for cuts, or in areas that will be covered by furniture or rugs.
- And one last thing…
It’s best to fit your floor as the last thing you do in a renovation project. Work your way from the top of the room to the bottom so that once you’re ready for the floor to go in, there’s much less chance of damaging it. This counts for new kitchens and islands too so always fit the floor after units have been installed rather than before. This way you’ll make sure your new floor doesn’t buckle under the weight.
Installing Your Floor
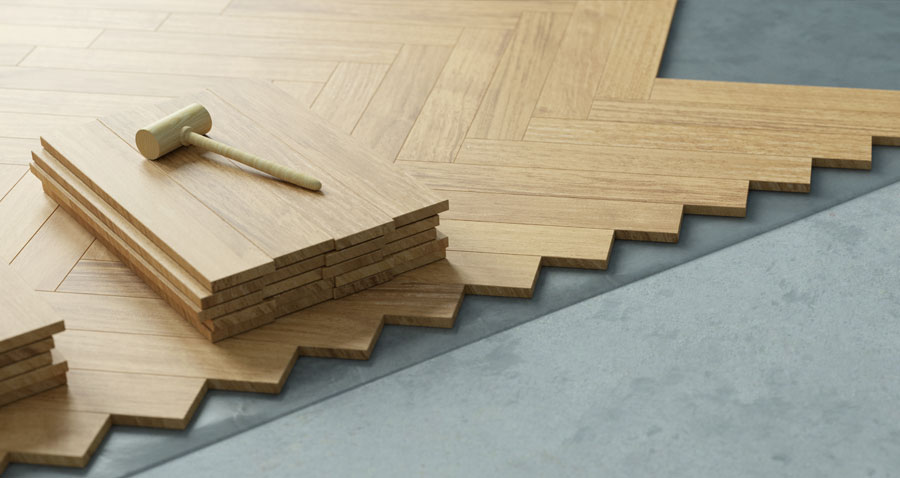
- Start by measuring the longest wall (or whichever direction you planned) and divide by two to find the centre line of the room. Use a chalk line to mark it out. You’ll be aligning the first strip of planks to this line.
- You may also want to add additional guide lines: a horizontal line to make sure you’re working at an exact 90 degree angle, and multiple guide lines parallel to the centre line to mark out the outer edges of each strip. Exact measurements are key for fitting parquet.
- Separate the planks into two separate piles. One strip of planks refers to an A and a B plank connected together and then the connected planks underneath.
- For herringbone flooring, align the planks so that the highest point of the entire strip is on the centre line. The pattern may look as though it is slightly to the right of the centre line (due to the nature of the pattern itself).This will look more professional once you’ve added further strips.
- Begin laying the planks in your chosen pattern. Lay the planks by inserting the tongue of one plank into the groove of the next.
- . After the first strip is complete, make sure to check all measurements and then continue to fill out the remaining strips.
- Once you have laid all of the full planks, you’ll need to measure and cut the planks to fill in the pattern around the edges. Make sure to leave an expansion gap at the walls using spacers. The measurement to leave will depend on your type of flooring. You can use some glue to secure the smallest pieces, applying a small amount inside the groove.
- Start by measuring the longest wall (or whichever direction you planned) and divide by two to find the centre line of the room. Use a chalk line to mark it out. You’ll be aligning the first strip of planks to this line.
- You may also want to add additional guide lines: a horizontal line to make sure you’re working at an exact 90 degree angle, and two guide lines parallel to the centre line to mark out the outer edges of your strip. Exact measurements are key for fitting parquet.
- Separate the planks into two separate piles. For chevron and herringbone, one strip of planks refers to an A and a B plank connected together and then the connected planks underneath. A Versailles strip refers to a column of connected squares.
- For herringbone and chevron flooring, align the planks so that the highest point of the entire strip is on the centre line. A herringbone pattern will look as though it is slightly to the right of the centre line (due to the nature of the pattern itself). This will look more professional once you’ve added further strips. For Versailles flooring, make sure the centre of the square aligns with the centre of the line.
- Begin by dry-laying the planks in your chosen pattern. Lay the planks by inserting the tongue of one plank into the groove of the next.
- We recommend dry-laying a row of planks horizontally as well, to make sure the walls are a good enough guide point. This is because not all walls are straight and can cause the floor pattern to appear tilted. Following this you should adjust as necessary, maintaining a central vertical line.
- Once you’re happy with the placement of your first strip, apply the adhesive with a trowel (following the adhesive instructions) and fix the planks in place, working vertically down the room in small working areas. With Versailles, start in the centre square and then fill in above and below it.
- Once the first strip has set, you can use this as a guide for the remaining strips.
- Once you have laid all of the full planks, you’ll need to measure and cut the planks to fill in the pattern around the edges. Make sure to leave an expansion gap at the walls using spacers. The measurement to leave will depend on your type of flooring.
- Leave the floor for 24 hours before moving furniture back to the room or walking on it.
Finishing the Look
To fit flooring around any pipes, first mark the position of the pipe in the board you’re using. Drill a hole
in this position and make two angled cuts with a saw. These cuts should form a wedge from the edge of
the board to the hole which can then be removed. Fit the board around the hole and then reattach this
wedge with glue behind the pipe so the plank appears intact.
For fitting around door frames, start by removing the door from the frame. Line up an offcut of flooring along with a threshold bar stacked on top to make sure it will fit underneath the architrave. If needed, use a handsaw and chisel to trim the bottom of the architrave to the correct height. You may also need to trim the bottom of the door before refitting.
You can then use matching beading and thresholds to cover expansion gaps and blend the new floors in with your existing walls, making it look professional and seamless. Make sure not to attach any trims to the flooring itself or it may affect the expansion gaps.
Any spare planks or cuttings can be kept in case any repairs need to be made.
If the expansion gap has been left too large and the skirting or moulding doesn’t cover it, you can use
spare floorboards to cut strips using a hand saw and glue these strips into place.
Forgotten something? It’s not too late to order these…
Your Flooring is Finished!
After putting in the finishing touches (like our range of beautiful radiator pipe covers, skirting boards, stair nosing, and door profiles), you can introduce your furniture, stand back and take it all in. You just fitted your very own Luxury Floor!
We’d love to see your accomplishments! So make sure you take plenty of pictures and post them online
@luxuryflooringfurnishings on Instagram. Tag us #MyLuxuryFloor
We hope you’re happy with your new Parquet Flooring but if you have any questions or issues, get in touch with our customer support team on 0333 577 0025.
The post How to Lay Parquet Flooring appeared first on Blog & Advice Centre – Luxury Flooring & Furnishings.
This post appeared first on https://www.luxuryflooringandfurnishings.co.uk